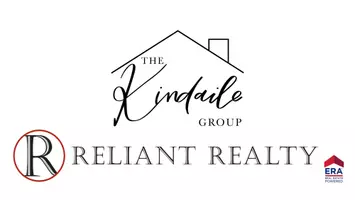For more information regarding the value of a property, please contact us for a free consultation.
1724 Martha Washington Way Murfreesboro, TN 37130
Want to know what your home might be worth? Contact us for a FREE valuation!

Our team is ready to help you sell your home for the highest possible price ASAP
Key Details
Sold Price $939,900
Property Type Single Family Home
Sub Type Single Family Residence
Listing Status Sold
Purchase Type For Sale
Square Footage 3,963 sqft
Price per Sqft $237
Subdivision East Fork Landing Sec 1
MLS Listing ID 2793716
Sold Date 05/02/25
Bedrooms 5
Full Baths 4
HOA Fees $40/ann
HOA Y/N Yes
Year Built 2024
Annual Tax Amount $100
Lot Size 0.340 Acres
Acres 0.34
Property Sub-Type Single Family Residence
Property Description
Welcome to East Fork Landing! Nestled along the Stones River in North Murfreesboro, this community offers premier luxury living. The builder is offering to change interior or exterior paint colors as part of builder concessions if desired. This custom-built home, crafted by one of the area's top luxury builders, is adorned with sophisticated designer touches. Experience the elegance of 10' ceilings and open-concept spaces. The kitchen is a chef's delight, featuring detailed woodwork, an oversized island with quartz countertops, and high-end lighting. The main level boasts an owner's suite, a second bedroom, and a bath. Upstairs, discover three spacious bedrooms, two full baths, and a sizable bonus room. Marvel at the stunning bathrooms, gourmet kitchen, stone fireplace, and oak floors. The property includes a two-car garage with a one-car carriage house and a covered patio with a cozy wood-burning fireplace. Plus, enjoy future river access via the community commons. Visit 1724 Martha Washington Way and let it captivate your heart!
Location
State TN
County Rutherford County
Rooms
Main Level Bedrooms 2
Interior
Interior Features Bookcases, Built-in Features, Ceiling Fan(s), Entrance Foyer, Extra Closets, Open Floorplan, Pantry, Walk-In Closet(s), Primary Bedroom Main Floor, High Speed Internet
Heating Central
Cooling Central Air
Flooring Carpet, Wood, Tile
Fireplaces Number 2
Fireplace Y
Appliance Electric Oven, Double Oven, Dishwasher, Disposal
Exterior
Garage Spaces 3.0
Utilities Available Water Available, Cable Connected
View Y/N false
Roof Type Shingle
Private Pool false
Building
Lot Description Level
Story 2
Sewer STEP System
Water Public
Structure Type Masonite,Brick
New Construction true
Schools
Elementary Schools Lascassas Elementary
Middle Schools Oakland Middle School
High Schools Oakland High School
Others
HOA Fee Include Trash
Senior Community false
Read Less

© 2025 Listings courtesy of RealTrac as distributed by MLS GRID. All Rights Reserved.
GET MORE INFORMATION



