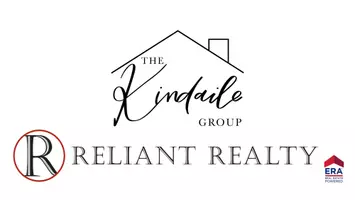For more information regarding the value of a property, please contact us for a free consultation.
1114 Highland Ave Jasper, TN 37347
Want to know what your home might be worth? Contact us for a FREE valuation!

Our team is ready to help you sell your home for the highest possible price ASAP
Key Details
Sold Price $226,600
Property Type Single Family Home
Sub Type Single Family Residence
Listing Status Sold
Purchase Type For Sale
Square Footage 1,290 sqft
Price per Sqft $175
Subdivision Gamble 3
MLS Listing ID 2794713
Sold Date 05/01/25
Bedrooms 3
Full Baths 1
Half Baths 1
HOA Y/N No
Year Built 1960
Annual Tax Amount $693
Lot Size 0.460 Acres
Acres 0.46
Lot Dimensions 100X200
Property Sub-Type Single Family Residence
Property Description
Located in the heart of Jasper, TN this charming 3 bedroom, 1.5 bath ranch-style home in the quiet Gamble Subdivision offers the perfect blend of convenience and comfort. With some remodeling already completed, this home is move in ready while still allowing for personal touches. The concrete driveway and carport provide easy parking, and the spacious half acre lot offers plenty of room to enjoy the outdoors. Just minutes from I-24, Jasper Square and shopping in Kimball, TN, this property is ideal for those seeking a neighborhood with quick access to everyday essentials. Whether you are a first-time homebuyer, downsizing, or looking for an investment opportunity, this well-located home is it!
Location
State TN
County Marion County
Rooms
Main Level Bedrooms 3
Interior
Heating Central
Cooling Central Air
Flooring Wood, Tile
Fireplace N
Appliance Oven, Dishwasher, Microwave
Exterior
Utilities Available Water Available
View Y/N false
Roof Type Shingle
Private Pool false
Building
Story 1
Sewer Public Sewer
Water Private
Structure Type Brick
New Construction false
Schools
Elementary Schools Jasper Elementary School
Middle Schools Jasper Middle School
High Schools Marion Co High School
Others
Senior Community false
Read Less

© 2025 Listings courtesy of RealTrac as distributed by MLS GRID. All Rights Reserved.
GET MORE INFORMATION



