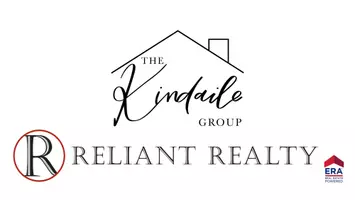For more information regarding the value of a property, please contact us for a free consultation.
4032 The Madison Spring Hill, TN 37174
Want to know what your home might be worth? Contact us for a FREE valuation!

Our team is ready to help you sell your home for the highest possible price ASAP
Key Details
Sold Price $573,990
Property Type Single Family Home
Sub Type Single Family Residence
Listing Status Sold
Purchase Type For Sale
Square Footage 3,114 sqft
Price per Sqft $184
Subdivision Hardins Landing Phase 4
MLS Listing ID 2787822
Sold Date 04/30/25
Bedrooms 4
Full Baths 3
HOA Fees $25/mo
HOA Y/N Yes
Year Built 2024
Annual Tax Amount $236
Lot Size 8,712 Sqft
Acres 0.2
Property Sub-Type Single Family Residence
Property Description
UNDER CONSTRUCTION - EXPECTED COMPLETION April/May. Welcome Home to the Madison floor plan, one of our most popular plans in Hardins Landing! This home boasts 3114 sq ft with 4 beds and 3 full baths with a HUGE loft. This home offers plenty of flex space and possibility to fit all of your needs at home. On the first floor you'll find an office, bedroom, formal dining room and informal eating area. The kitchen has all the upgrades-oversized island, quartz counter tops, soft close cabinets and drawers, 42" cabinets, stainless steel appliances, tile backsplash and breakfast bar overhang. The second floor offers a HUGE loft with plenty of room for an additional living area, play room or bonus space! There are three additional bedrooms upstairs, the master bedroom has an ensuite bathroom with soaker tub and 5ft tile shower, and a large walk in closet! Sign a contract before drywall and you can select the color of your flooring, tile, carpet, and counter tops. This home backs up to a tree line for added privacy on an already quiet road. ASK ABOUT OUR CURRENT INCENTIVES!
Location
State TN
County Maury County
Rooms
Main Level Bedrooms 1
Interior
Interior Features Entrance Foyer, Extra Closets, Storage, Walk-In Closet(s)
Heating Central, Heat Pump
Cooling Central Air, Electric
Flooring Carpet, Laminate, Tile
Fireplace N
Appliance Dishwasher, Disposal, Ice Maker, Microwave, Electric Oven, Electric Range
Exterior
Garage Spaces 2.0
Utilities Available Water Available, Cable Connected
Amenities Available Park, Playground, Underground Utilities
View Y/N false
Private Pool false
Building
Lot Description Level
Story 2
Sewer Public Sewer
Water Public
Structure Type Brick,Vinyl Siding
New Construction true
Schools
Elementary Schools Marvin Wright Elementary School
Middle Schools Spring Hill Middle School
High Schools Spring Hill High School
Others
HOA Fee Include Maintenance Grounds
Senior Community false
Read Less

© 2025 Listings courtesy of RealTrac as distributed by MLS GRID. All Rights Reserved.
GET MORE INFORMATION



