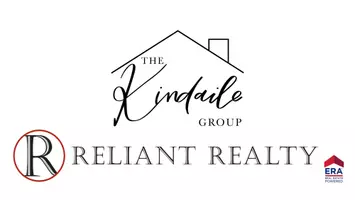For more information regarding the value of a property, please contact us for a free consultation.
2517 Bayview Dr Nashville, TN 37217
Want to know what your home might be worth? Contact us for a FREE valuation!

Our team is ready to help you sell your home for the highest possible price ASAP
Key Details
Sold Price $438,000
Property Type Single Family Home
Sub Type Single Family Residence
Listing Status Sold
Purchase Type For Sale
Square Footage 1,893 sqft
Price per Sqft $231
Subdivision Bayview
MLS Listing ID 2777083
Sold Date 04/24/25
Bedrooms 3
Full Baths 2
Half Baths 1
HOA Fees $63/mo
HOA Y/N Yes
Year Built 1998
Annual Tax Amount $2,341
Lot Size 10,890 Sqft
Acres 0.25
Lot Dimensions 100 X 173
Property Sub-Type Single Family Residence
Property Description
This beautifully updated, one-owner home sits on a spacious quarter-acre lot in a quiet and charming neighborhood near Percy Priest Lake. With fresh updates and thoughtful features, it's ready for you to move right in! The entire interior of the home has just been painted, new laminate flooring and carpet have been installed, and the kitchen and bathrooms have new granite countertops and fixtures. The den is the ultimate retreat for cold winter days, featuring a charming gas fireplace that creates a warm and inviting ambiance—ideal for relaxing with a good book or movie, or simply basking in the cozy glow. Adjacent to the den, the sunroom offers additional living space with natural light. This versatile area can be transformed to suit your needs—whether as an office, library, additional dining area, or a serene retreat for your plants. The first-floor powder room is perfectly situated for your guests. The spacious primary suite offers ample room for your bedroom furniture and a cozy sitting area, creating a personal retreat within your home. The suite also includes a private bath featuring a double vanity and a walk-in closet, providing both luxury and convenience. Two additional bedrooms share a well-appointed second full bathroom. The roof is only 8 years old, with a 2024 Roof Maxx 5-year transferrable warranty for added peace of mind. The garage storm shelter provides security and safety when you need it most. Just minutes from Murfreesboro Pike for an easy commute and only 15 minutes to Nashville International Airport. Enjoy close proximity to Percy Priest Lake, offering marinas, parks, outdoor activities, shopping, restaurants, and more! Don't miss out on this perfect blend of convenience, updates, and charm. Schedule your showing today!
Location
State TN
County Davidson County
Interior
Interior Features Ceiling Fan(s), Entrance Foyer, High Ceilings, Open Floorplan, Walk-In Closet(s), High Speed Internet
Heating Central, Heat Pump, Natural Gas
Cooling Central Air, Electric
Flooring Carpet, Laminate
Fireplaces Number 1
Fireplace Y
Appliance Dishwasher, Disposal, Microwave, Stainless Steel Appliance(s), Electric Oven, Electric Range
Exterior
Garage Spaces 2.0
Utilities Available Electricity Available, Water Available
View Y/N false
Roof Type Shingle
Private Pool false
Building
Story 2
Sewer Public Sewer
Water Public
Structure Type Brick,Vinyl Siding
New Construction false
Schools
Elementary Schools Lakeview Elementary School
Middle Schools Apollo Middle
High Schools Antioch High School
Others
Senior Community false
Read Less

© 2025 Listings courtesy of RealTrac as distributed by MLS GRID. All Rights Reserved.
GET MORE INFORMATION



