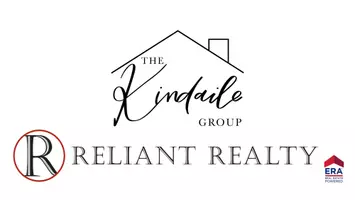For more information regarding the value of a property, please contact us for a free consultation.
3616 Shady Forest Dr Murfreesboro, TN 37128
Want to know what your home might be worth? Contact us for a FREE valuation!

Our team is ready to help you sell your home for the highest possible price ASAP
Key Details
Sold Price $499,900
Property Type Single Family Home
Sub Type Single Family Residence
Listing Status Sold
Purchase Type For Sale
Square Footage 2,422 sqft
Price per Sqft $206
Subdivision The Meadows At Kimbro Woods Sec 4 Ph 1
MLS Listing ID 2792813
Sold Date 04/14/25
Bedrooms 4
Full Baths 2
Half Baths 1
HOA Fees $20/qua
HOA Y/N Yes
Year Built 2022
Annual Tax Amount $2,733
Lot Size 6,098 Sqft
Acres 0.14
Property Sub-Type Single Family Residence
Property Description
This stunning home offers a spacious and thoughtfully designed floor plan, featuring four bedrooms and a dedicated office space—perfect for modern living. Built by Patterson, it boasts top-tier upgrades, including a gourmet kitchen with an oversized island, sleek quartz countertops, stainless steel appliances, and a stylish stainless hood vent. Elegant light pendants enhance the space, while a large walk-in pantry provides an abundance of storage. The open-concept living area is ideal for entertaining, with a striking wall of windows and a cozy electric fireplace accented by a wood mantle and shiplap focal wall. The owner's suite is a true retreat, featuring a large bedroom, a gorgeous bathroom with two vanities, a luxurious frameless shower, and an expansive walk-in closet. The secondary bathroom has a double vanity with modern square bowl sinks. And as a bonus, a large laundry room features gorgeous printed tile and the washer & dryer convey! This home is a must-see, blending elegance, functionality, and premium finishes throughout. Don't miss out on this incredible opportunity!
Location
State TN
County Rutherford County
Interior
Interior Features Entrance Foyer, Open Floorplan, Pantry, Walk-In Closet(s)
Heating Central, Electric
Cooling Central Air, Electric
Flooring Carpet, Tile, Vinyl
Fireplaces Number 1
Fireplace Y
Appliance Built-In Electric Oven, Cooktop, Dishwasher, Disposal, Dryer, Microwave, Refrigerator, Stainless Steel Appliance(s), Washer
Exterior
Garage Spaces 2.0
Utilities Available Electricity Available, Water Available
View Y/N false
Private Pool false
Building
Story 2
Sewer Public Sewer
Water Public
Structure Type Masonite,Brick
New Construction false
Schools
Elementary Schools Salem Elementary School
Middle Schools Rockvale Middle School
High Schools Rockvale High School
Others
Senior Community false
Read Less

© 2025 Listings courtesy of RealTrac as distributed by MLS GRID. All Rights Reserved.
GET MORE INFORMATION



