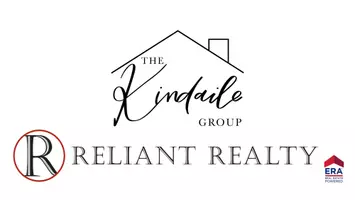For more information regarding the value of a property, please contact us for a free consultation.
679 Alsup Mill Rd Murfreesboro, TN 37130
Want to know what your home might be worth? Contact us for a FREE valuation!

Our team is ready to help you sell your home for the highest possible price ASAP
Key Details
Sold Price $360,000
Property Type Single Family Home
Sub Type Single Family Residence
Listing Status Sold
Purchase Type For Sale
Square Footage 1,412 sqft
Price per Sqft $254
Subdivision Na
MLS Listing ID 2776647
Sold Date 03/29/25
Bedrooms 2
Full Baths 2
HOA Y/N No
Year Built 1980
Annual Tax Amount $1,059
Lot Size 5.490 Acres
Acres 5.49
Property Sub-Type Single Family Residence
Property Description
This charming and totally renovated 2 BR/2 BA home with 1,412 sq ft. plus 2 room detached studio with an additional 457 sq ft. is move in ready! This mini farm is over 5.4 acres in Murfreesboro TN! Soil testing indicates another soil site for an additional 1 BR or more sites possible with more bedrooms but perc test would be needed. It is very convenient to Hwy 231 and I-840 in north Murfreesboro towards Lebanon. It has been surveyed, appraised, home and septic inspected, renovations completed! Renovations include new roof, new hvac, new water heater, new appliances, new flooring, new fireplace, all new paint, lighting, hardware, tile shower, vanities, utility sink, etc. Bring your horses, farm animals, plant your garden, live on the land NO HOA! Property is located in Wilson county. Please check school zones if important to you.
Location
State TN
County Rutherford County
Rooms
Main Level Bedrooms 2
Interior
Interior Features Ceiling Fan(s), Extra Closets, Open Floorplan, Redecorated, Storage, Walk-In Closet(s)
Heating Central, Electric
Cooling Central Air, Electric
Flooring Laminate
Fireplaces Number 1
Fireplace Y
Appliance Dishwasher, Microwave, Refrigerator, Stainless Steel Appliance(s), Electric Oven, Cooktop
Exterior
Exterior Feature Storage
Utilities Available Electricity Available, Water Available
View Y/N false
Roof Type Shingle
Private Pool false
Building
Lot Description Level
Story 1
Sewer Septic Tank
Water Public
Structure Type Vinyl Siding
New Construction false
Schools
Elementary Schools Wilson Elementary School
Middle Schools Oakland Middle School
High Schools Oakland High School
Others
Senior Community false
Read Less

© 2025 Listings courtesy of RealTrac as distributed by MLS GRID. All Rights Reserved.
GET MORE INFORMATION



