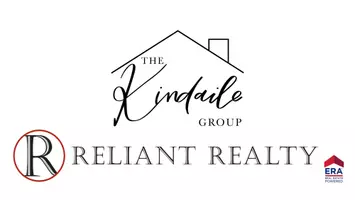For more information regarding the value of a property, please contact us for a free consultation.
1414 Clarendon Ave Murfreesboro, TN 37128
Want to know what your home might be worth? Contact us for a FREE valuation!

Our team is ready to help you sell your home for the highest possible price ASAP
Key Details
Sold Price $650,000
Property Type Single Family Home
Sub Type Single Family Residence
Listing Status Sold
Purchase Type For Sale
Square Footage 2,806 sqft
Price per Sqft $231
Subdivision Preserve Sec 1
MLS Listing ID 2785054
Sold Date 03/07/25
Bedrooms 4
Full Baths 3
Half Baths 1
HOA Fees $40/mo
HOA Y/N Yes
Year Built 2021
Annual Tax Amount $2,526
Lot Size 0.660 Acres
Acres 0.66
Property Sub-Type Single Family Residence
Property Description
This meticulously maintained single-owner home in The Preserve is better than new, offering a level of quality and upgrades that truly set it apart. From the thoughtfully chosen kitchen selections to tiled shower surrounds, every detail has been carefully curated.This home is situated on one of the larger lots in the neighborhood next to green space that will remain undeveloped, and features a covered porch, custom play structure, and gated fence. Inside, the open-concept kitchen and living area create an inviting space for entertaining, while the downstairs layout includes a spacious primary bedroom and an additional en suite bedroom. A versatile enclosed flex space provides options for a formal dining room, office, or whatever suits your lifestyle. Upstairs, two more generously sized bedrooms and a large bonus room offer plenty of room to spread out and enjoy. Storage is abundant throughout the home, ensuring you'll have space for all your belongings. The garage is a standout, featuring custom hanging storage shelves for even more organization and an upgraded epoxy floor that's both durable and easy to maintain. May be zoned for new Elementary school next year, buyer to verify.
Location
State TN
County Rutherford County
Rooms
Main Level Bedrooms 2
Interior
Interior Features High Ceilings, Open Floorplan, Pantry, Storage, Walk-In Closet(s)
Heating Natural Gas
Cooling Electric
Flooring Carpet, Laminate
Fireplace N
Appliance Gas Oven, Gas Range
Exterior
Garage Spaces 2.0
Utilities Available Electricity Available, Natural Gas Available, Water Available
View Y/N false
Roof Type Shingle
Private Pool false
Building
Story 2
Sewer STEP System
Water Private
Structure Type Frame
New Construction false
Schools
Elementary Schools Stewarts Creek Elementary School
Middle Schools Stewarts Creek Middle School
High Schools Stewarts Creek High School
Others
Senior Community false
Read Less

© 2025 Listings courtesy of RealTrac as distributed by MLS GRID. All Rights Reserved.
GET MORE INFORMATION



