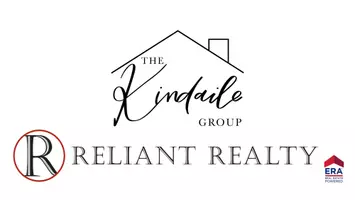For more information regarding the value of a property, please contact us for a free consultation.
2181 Albany Dr Franklin, TN 37067
Want to know what your home might be worth? Contact us for a FREE valuation!

Our team is ready to help you sell your home for the highest possible price ASAP
Key Details
Sold Price $1,200,000
Property Type Single Family Home
Sub Type Single Family Residence
Listing Status Sold
Purchase Type For Sale
Square Footage 3,706 sqft
Price per Sqft $323
Subdivision Albany Pointe Sec 2
MLS Listing ID 2791908
Sold Date 03/05/25
Bedrooms 4
Full Baths 3
Half Baths 1
HOA Fees $150/mo
HOA Y/N Yes
Year Built 1998
Annual Tax Amount $3,152
Lot Size 1.810 Acres
Acres 1.81
Property Sub-Type Single Family Residence
Property Description
This beautifully maintained home is nestled in a private cul-de-sac in a prime Franklin location, just minutes from I-65, the Cool Springs shopping center, and Page School District, with Downtown Nashville only 30 minutes away. The home boasts several recent upgrades, including a new roof, gutters, windows, and brand-new kitchen appliances (microwave, double wall oven, cooktop). The upstairs HVAC was also updated in 2020. Situated on a 1.8 acre lot, the property offers stunning views of hills and mature trees, ideal for watching the sunrise and sunset from your backyard. The private, fenced backyard features fruit trees, berry plants, garden boxes, a fire pit, and a greenhouse, outdoor buildings for storage and gardening, with ample flat land to add a swimming pool. Inside, the home offers open, airy spaces with abundant natural light. The living room features a gas fireplace and direct access to a covered porch. The chef's kitchen includes granite countertops, an electric cooktop, double wall oven, and a stainless steel twin-basin sink. The first-floor master suite has a walk-in closet and a spa-like bath with a Jacuzzi tub. Upstairs has three bedrooms, two with walk-in closets share a hall bath. A private bonus room over the garage offers French door access, a wood-burning fireplace, and attic storage. This home combines luxurious upgrades, peaceful surroundings, and a desirable location.
Location
State TN
County Williamson County
Rooms
Main Level Bedrooms 1
Interior
Interior Features Ceiling Fan(s), Entry Foyer, Extra Closets, Storage, Walk-In Closet(s), Primary Bedroom Main Floor, High Speed Internet
Heating Central, Natural Gas
Cooling Central Air, Electric
Flooring Wood, Tile
Fireplaces Number 2
Fireplace Y
Appliance Double Oven, Cooktop, Dishwasher, Disposal, Microwave, Refrigerator
Exterior
Exterior Feature Garage Door Opener, Storage
Garage Spaces 3.0
Utilities Available Electricity Available, Water Available
View Y/N true
View Bluff
Roof Type Shingle
Private Pool false
Building
Lot Description Cul-De-Sac
Story 2
Sewer Septic Tank
Water Public
Structure Type Brick,Wood Siding
New Construction false
Schools
Elementary Schools Trinity Elementary
Middle Schools Fred J Page Middle School
High Schools Fred J Page High School
Others
Senior Community false
Read Less

© 2025 Listings courtesy of RealTrac as distributed by MLS GRID. All Rights Reserved.
GET MORE INFORMATION



