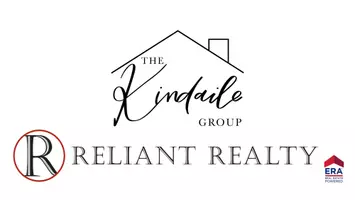For more information regarding the value of a property, please contact us for a free consultation.
1501 Ellie Piper Cir Clarksville, TN 37043
Want to know what your home might be worth? Contact us for a FREE valuation!

Our team is ready to help you sell your home for the highest possible price ASAP
Key Details
Sold Price $445,000
Property Type Single Family Home
Sub Type Single Family Residence
Listing Status Sold
Purchase Type For Sale
Square Footage 2,531 sqft
Price per Sqft $175
Subdivision Locust Run
MLS Listing ID 2746035
Sold Date 02/28/25
Bedrooms 4
Full Baths 2
Half Baths 1
HOA Fees $35/mo
HOA Y/N Yes
Year Built 2018
Annual Tax Amount $3,024
Lot Size 0.310 Acres
Acres 0.31
Lot Dimensions 110
Property Sub-Type Single Family Residence
Property Description
Discover this stunning former model home in the heart of Clarksville, designed with both style and functionality in mind. Boasting a spacious three-car garage and an inviting extended front porch, this home welcomes you with an open-concept layout perfect for modern living. The expansive kitchen features a large island, ideal for entertaining or casual family meals. Each bedroom offers generous space, complete with walk-in closets, providing ample storage.The oversized laundry room ensures convenience, while the fully privacy-fenced backyard offers a safe and serene retreat, perfect for relaxation or play. Plus, the playset is included, adding even more value to this already exceptional property. Don't miss the chance to make this gem your new home!
Location
State TN
County Montgomery County
Interior
Interior Features Ceiling Fan(s), Smart Thermostat, Walk-In Closet(s)
Heating Central, Electric
Cooling Central Air, Electric
Flooring Carpet, Laminate, Tile
Fireplaces Number 1
Fireplace Y
Appliance Dishwasher, Disposal, Microwave, Electric Oven, Electric Range
Exterior
Garage Spaces 3.0
Utilities Available Electricity Available, Water Available
Amenities Available Playground
View Y/N false
Roof Type Shingle
Private Pool false
Building
Lot Description Level
Story 2
Sewer Public Sewer
Water Public
Structure Type Brick,Vinyl Siding
New Construction false
Schools
Elementary Schools Rossview Elementary
Middle Schools Rossview Middle
High Schools Rossview High
Others
HOA Fee Include Trash
Senior Community false
Read Less

© 2025 Listings courtesy of RealTrac as distributed by MLS GRID. All Rights Reserved.
GET MORE INFORMATION



