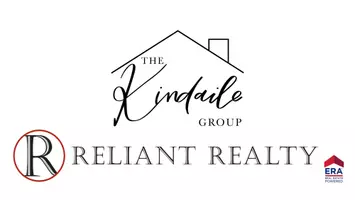For more information regarding the value of a property, please contact us for a free consultation.
3831 Faithway Dr Murfreesboro, TN 37128
Want to know what your home might be worth? Contact us for a FREE valuation!

Our team is ready to help you sell your home for the highest possible price ASAP
Key Details
Sold Price $470,000
Property Type Single Family Home
Sub Type Single Family Residence
Listing Status Sold
Purchase Type For Sale
Square Footage 2,705 sqft
Price per Sqft $173
Subdivision Muirwood Sec 5
MLS Listing ID 2653349
Sold Date 08/16/24
Bedrooms 3
Full Baths 2
Half Baths 1
HOA Fees $45/mo
HOA Y/N Yes
Year Built 2017
Annual Tax Amount $1,809
Lot Size 9,147 Sqft
Acres 0.21
Property Sub-Type Single Family Residence
Property Description
MUST SEE! This 3 bedroom, 2.5 bathroom Muirwood home features a bright, open floorplan. Dedicated office off the entry with French doors. The great room features plush carpet and opens to the beautiful kitchen with SS appliances, white shaker cabinets, pantry, granite countertops and large island with seating. Dining space conveniently located off the kitchen opens up to the concrete patio and level fenced yard. First floor owner's suite with walk in closet and en-suite featuring double vanities and large tiled walk in shower. Upstairs is a large bonus room and 2 bedrooms with ample closet space and a shared bath. Great location close to top rated schools and located near shopping, dining and major highways. Don't miss out! Check out the 3D tour online and schedule a private viewing today!
Location
State TN
County Rutherford County
Rooms
Main Level Bedrooms 1
Interior
Interior Features Storage, Walk-In Closet(s), Primary Bedroom Main Floor
Heating Central, Natural Gas
Cooling Central Air, Electric
Flooring Carpet, Finished Wood, Tile
Fireplace N
Appliance Dishwasher, Disposal, Microwave
Exterior
Garage Spaces 2.0
Utilities Available Electricity Available, Water Available, Cable Connected
View Y/N false
Roof Type Shingle
Private Pool false
Building
Lot Description Level
Story 2
Sewer Public Sewer
Water Private
Structure Type Brick,Vinyl Siding
New Construction false
Schools
Elementary Schools Rockvale Elementary
Middle Schools Rockvale Middle School
High Schools Rockvale High School
Others
HOA Fee Include Recreation Facilities
Senior Community false
Read Less

© 2025 Listings courtesy of RealTrac as distributed by MLS GRID. All Rights Reserved.
GET MORE INFORMATION



