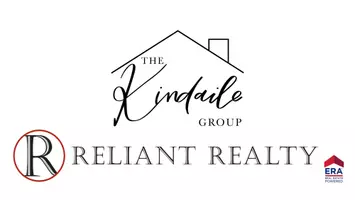For more information regarding the value of a property, please contact us for a free consultation.
126 Highfield Dr Murfreesboro, TN 37128
Want to know what your home might be worth? Contact us for a FREE valuation!

Our team is ready to help you sell your home for the highest possible price ASAP
Key Details
Sold Price $400,000
Property Type Single Family Home
Sub Type Single Family Residence
Listing Status Sold
Purchase Type For Sale
Square Footage 1,778 sqft
Price per Sqft $224
Subdivision Palmer Acres South
MLS Listing ID 2646341
Sold Date 06/03/24
Bedrooms 3
Full Baths 2
HOA Y/N No
Year Built 1983
Annual Tax Amount $1,726
Lot Size 0.840 Acres
Acres 0.84
Lot Dimensions 160 X 374.9 IRR
Property Sub-Type Single Family Residence
Property Description
Welcome to this charming all-brick ranch home boasting 3 bedrooms, 2 baths and a plethora of unheated versatile space, (over 600 sq. ft.) perfect for crafting, exercising, woodworking or simply letting your imagination soar. The primary bedroom has its own en-suite bath. But the highlight of this bedroom is the access to the storm shelter, providing peace of mind during inclement weather. Two additional bedrooms offer versatility and comfort, perfect for children, guests, or a home office. Step outside to the backyard oasis, where lush greenery and mature trees create a picturesque setting for outdoor gatherings, gardening, or simply enjoying a peaceful moment in nature. Ample room next to drive that has pea gravel for parking your RV or boat.
Location
State TN
County Rutherford County
Rooms
Main Level Bedrooms 3
Interior
Interior Features Primary Bedroom Main Floor
Heating Natural Gas
Cooling Electric
Flooring Carpet, Finished Wood, Vinyl
Fireplaces Number 1
Fireplace Y
Appliance Dishwasher, Microwave, Refrigerator
Exterior
Exterior Feature Garage Door Opener, Storm Shelter
Garage Spaces 2.0
Utilities Available Electricity Available, Natural Gas Available, Water Available
View Y/N false
Roof Type Asphalt
Private Pool false
Building
Story 1
Sewer Septic Tank
Water Private
Structure Type Brick
New Construction false
Schools
Elementary Schools Barfield Elementary
Middle Schools Christiana Middle School
High Schools Riverdale High School
Others
Senior Community false
Read Less

© 2025 Listings courtesy of RealTrac as distributed by MLS GRID. All Rights Reserved.
GET MORE INFORMATION



