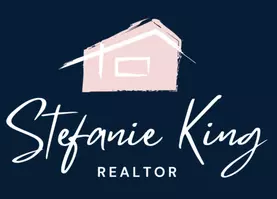For more information regarding the value of a property, please contact us for a free consultation.
2527 Windemere Dr Murfreesboro, TN 37128
Want to know what your home might be worth? Contact us for a FREE valuation!

Our team is ready to help you sell your home for the highest possible price ASAP
Key Details
Sold Price $475,000
Property Type Single Family Home
Sub Type Single Family Residence
Listing Status Sold
Purchase Type For Sale
Square Footage 2,680 sqft
Price per Sqft $177
Subdivision Windemere Sec 2
MLS Listing ID 2443293
Sold Date 10/31/22
Bedrooms 5
Full Baths 3
HOA Y/N No
Year Built 1988
Annual Tax Amount $2,024
Lot Size 10,018 Sqft
Acres 0.23
Lot Dimensions 80 X 125
Property Sub-Type Single Family Residence
Property Description
Beautifully remodeled open concept home, with no HOA! Home upgrades boast of 5 bedrooms, 3 full baths, new water heater (2022), newer HVAC split unit (2020) for a finished upper level, freshly painted, custom trim work and new laminate/tile flooring throughout. Living area has a wood-burning fireplace, surrounded by wood floating shelves. Living area opens up to an inviting custom kitchen/dinette. Kitchen includes new cabinets, countertops, Island, new can/pendant lighting, and mostly new appliances. The main level also consists of the Master with tub/shower, 2 bedrooms and 2 baths.The upstairs level consists of a bonus/rec room, 2 bedrooms, 1 bath and several large hall closets for extra storage. Spa/tub bath is off the main hallway. Custom laundry, epoxy garage floor.
Location
State TN
County Rutherford County
Rooms
Main Level Bedrooms 3
Interior
Interior Features Ceiling Fan(s), Extra Closets, Walk-In Closet(s)
Heating Natural Gas
Cooling Electric
Flooring Laminate, Tile
Fireplaces Number 1
Fireplace Y
Appliance Dishwasher, Disposal, Dryer, Microwave, Refrigerator, Washer
Exterior
Garage Spaces 2.0
View Y/N false
Roof Type Shingle
Private Pool false
Building
Lot Description Level
Story 1.5
Sewer Public Sewer
Water Public
Structure Type Brick, Vinyl Siding
New Construction false
Schools
Elementary Schools Cason Lane Academy
Middle Schools Rockvale Middle School
High Schools Rockvale High School
Others
Senior Community false
Read Less

© 2025 Listings courtesy of RealTrac as distributed by MLS GRID. All Rights Reserved.
GET MORE INFORMATION



