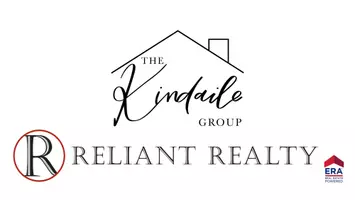For more information regarding the value of a property, please contact us for a free consultation.
225 Lone Oak Village Way Nashville, TN 37215
Want to know what your home might be worth? Contact us for a FREE valuation!

Our team is ready to help you sell your home for the highest possible price ASAP
Key Details
Sold Price $1,235,000
Property Type Single Family Home
Sub Type Single Family Residence
Listing Status Sold
Purchase Type For Sale
Square Footage 3,918 sqft
Price per Sqft $315
Subdivision Lone Oak Village
MLS Listing ID 2412474
Sold Date 08/12/22
Bedrooms 4
Full Baths 3
Half Baths 1
HOA Fees $185/mo
HOA Y/N Yes
Year Built 2006
Annual Tax Amount $7,810
Lot Size 5,662 Sqft
Acres 0.13
Lot Dimensions 50 X 114
Property Sub-Type Single Family Residence
Property Description
Walkability=10. Situated at end of private cul-de-sac in GREEN HILLS, this high-end, quality-custom built home, offers privacy & the ability to walk/bike to parks, eateries, shopping, grocery stores, & more! Multiple upgrades including new counter-tops, new primary bathroom renovations, & new carpet upstairs. This home features a first-level primary bedroom ENSUITE! Rich hardwood floors flow throughout main-level living. Enjoy large walk-in closets w/each additional ensuite bedroom. Storage Abounds! A spacious bonus room & dedicated office space on 2nd floor. 250 sq ft climate-controlled tiled porch added. Backyard is surrounded w/a plethora of trees completing your private escape. Whole house audio/security-camera system/Landscape lighting/Irrigation/New Roof 6/2022/OPEN HOUSE SAT 10-12
Location
State TN
County Davidson County
Rooms
Main Level Bedrooms 1
Interior
Interior Features Ceiling Fan(s), Smart Camera(s)/Recording, Walk-In Closet(s)
Heating Central
Cooling Central Air
Flooring Carpet, Wood, Tile
Fireplaces Number 1
Fireplace Y
Appliance Dishwasher, Disposal, Microwave, Refrigerator, Built-In Electric Oven, Cooktop
Exterior
Exterior Feature Garage Door Opener, Smart Light(s)
Garage Spaces 2.0
Utilities Available Water Available
View Y/N false
Private Pool false
Building
Lot Description Level
Story 2
Sewer Public Sewer
Water Public
Structure Type Brick,Hardboard Siding
New Construction false
Schools
Elementary Schools Percy Priest Elementary
Middle Schools John Trotwood Moore Middle
High Schools Hillsboro Comp High School
Others
HOA Fee Include Maintenance Grounds
Senior Community false
Read Less

© 2025 Listings courtesy of RealTrac as distributed by MLS GRID. All Rights Reserved.
GET MORE INFORMATION



