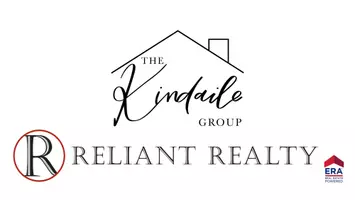For more information regarding the value of a property, please contact us for a free consultation.
185 Diane Lane Fort Oglethorpe, GA 30742
Want to know what your home might be worth? Contact us for a FREE valuation!

Our team is ready to help you sell your home for the highest possible price ASAP
Key Details
Sold Price $277,500
Property Type Single Family Home
Sub Type Single Family Residence
Listing Status Sold
Purchase Type For Sale
Square Footage 2,588 sqft
Price per Sqft $107
Subdivision Oglethorpe Ests
MLS Listing ID 2336817
Sold Date 10/07/21
Bedrooms 4
Full Baths 2
HOA Y/N No
Year Built 1962
Annual Tax Amount $1,663
Lot Size 0.380 Acres
Acres 0.38
Lot Dimensions 110X150
Property Sub-Type Single Family Residence
Property Description
If you are looking for the most convenient location in Fort Oglethorpe but want a private yard with an amazing park-like setting, take a closer look at this hidden Gem! There are hard to find items on the main level such as many handicap features and the added bonus is that it is all situated over a basement with in-law living potential. **The Seller of the home doubled the size of the master bedroom and added a beautiful barn door that leads to a massive en-suite bath with with zero entry granite style tiled shower. The shower has double shower heads, double sprayer wands, body jets on each side, and spacious built in niche shelving. The master bath also has a large beautiful wood and granite topped duel sink vanity and built in wood cabinetry tower with shelving for plenty of additional storage. **The Seller also added beautiful built in closet systems to the master for easy accessibility as well. When they completed the Owner's suite they also added gorgeous grey tone LPV flooring, ceramic tile in the bathroom, and a separate deck only adjacent to the Owner's suite. ***The rest main level of the home is very welcoming and with a large great room with gleaming hardwood floors, large windows, and a wall of built in wood cabinetry with open adjustable shelving. The great room leads into the dining room with crisp white wainscoting, hardwood floors, and a spacious open wall leading to the kitchen making it great for entertaining. The kitchen is bright and functional with freshly painted cabinets, stainless appliances, a pantry cabinet and a utility cabinet. There is also a nice bar area creatively built in and a sunny window over the kitchen sink. ***Rounding out the main level are two additional spacious bedrooms with hardwood floors, and an updated hall bath with tiled shower and linen closet. ***The lower level has a room currently being used as a bedroom with a large closet. This would also make a great den or media room.
Location
State GA
County Catoosa County
Interior
Interior Features Open Floorplan, Primary Bedroom Main Floor
Heating Central, Electric
Cooling Central Air, Electric
Flooring Wood, Tile
Fireplace N
Appliance Electric Range, Dishwasher
Exterior
Garage Spaces 2.0
Utilities Available Water Available
View Y/N false
Roof Type Asphalt
Private Pool false
Building
Lot Description Wooded, Corner Lot, Other
Story 2
Water Public
Structure Type Vinyl Siding,Brick,Other
New Construction false
Schools
Elementary Schools Battlefield Primary School
Middle Schools Lakeview Middle School
High Schools Lakeview-Fort Oglethorpe High School
Others
Senior Community false
Read Less

© 2025 Listings courtesy of RealTrac as distributed by MLS GRID. All Rights Reserved.
GET MORE INFORMATION



