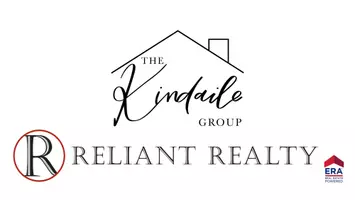For more information regarding the value of a property, please contact us for a free consultation.
4812 Glenmar Circle Chattanooga, TN 37416
Want to know what your home might be worth? Contact us for a FREE valuation!

Our team is ready to help you sell your home for the highest possible price ASAP
Key Details
Sold Price $314,000
Property Type Single Family Home
Sub Type Single Family Residence
Listing Status Sold
Purchase Type For Sale
Square Footage 3,348 sqft
Price per Sqft $93
Subdivision Glenmar Hills
MLS Listing ID 2335014
Sold Date 03/10/21
Bedrooms 4
Full Baths 3
HOA Y/N No
Year Built 1965
Annual Tax Amount $2,472
Lot Size 1.600 Acres
Acres 1.6
Lot Dimensions 95X433
Property Sub-Type Single Family Residence
Property Description
Highest and Best by Sunday at 12pm! Rare find in this market! 4812 Glenmar Circle has all the space your family needs! Situated on a 1.6 acre, fully fenced lot, this home offers 3,348 square feet of living space and more storage than you will know what to do with! Entering the front door you will find a spacious living area that is open to the dining room and flows nicely into the open kitchen, complete with peninsula seating. Just off the kitchen is the sunroom, which works well as a breakfast nook, offering tons of natural light and a great view of your large yard and gorgeous in-ground pool! On the main floor you will also find 3 good-sized bedrooms, including the master, all with hardwood floors. The master bath includes a double vanity, fresh paint, and granite countertops. The guest bath is down the hall and includes matching granite countertops, plus a large linen closet. This ranch home sits over a full basement, with a separate entrance, the perfect set up for an in-law suite if needed. Included in the walk-out basement is a mud room, large family room, laundry room, bedroom number 4 with a walk-in closet, and another full bath with a double vanity. There is also a large office with a walk-in closet that could be used as a 5th bedroom! If that wasn't enough, there are 2 more storage areas in the basement as well. When you are done inside, step into your huge backyard and enjoy privacy and relaxation with your family! The in-ground pool has a brand new liner and will be ready to enjoy when warmer weather hits. There are mature trees on the property and plenty of room to run and play for children and animals, all safely fenced in, located in a quiet neighborhood, and minutes away from everything your family needs. The current homeowners have taken extra steps to ensure a clean living environment for their family by upgrading the HVAC to include an air filtration system and installing a water softening and purification system in the home.
Location
State TN
County Hamilton County
Rooms
Main Level Bedrooms 3
Interior
Interior Features Air Filter, Primary Bedroom Main Floor
Heating Central, Natural Gas
Cooling Central Air, Electric
Flooring Carpet, Finished Wood, Tile
Fireplace N
Appliance Refrigerator, Microwave, Disposal, Dishwasher
Exterior
Exterior Feature Garage Door Opener
Garage Spaces 2.0
Pool In Ground
Utilities Available Electricity Available, Water Available
View Y/N false
Roof Type Asphalt
Private Pool true
Building
Lot Description Other
Story 1
Water Public
Structure Type Other,Brick
New Construction false
Schools
Elementary Schools Harrison Elementary School
Middle Schools Brown Middle School
High Schools Central High School
Others
Senior Community false
Read Less

© 2025 Listings courtesy of RealTrac as distributed by MLS GRID. All Rights Reserved.
GET MORE INFORMATION



