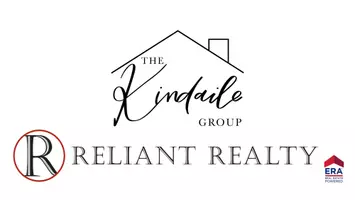159 Keelon Gap Rd Spring Hill, TN 37174
OPEN HOUSE
Sun May 04, 2:00pm - 4:00pm
UPDATED:
Key Details
Property Type Townhouse
Sub Type Townhouse
Listing Status Active
Purchase Type For Sale
Square Footage 1,760 sqft
Price per Sqft $207
Subdivision Villas At Port Royal Phase 2
MLS Listing ID 2866402
Bedrooms 3
Full Baths 2
Half Baths 1
HOA Fees $180/mo
HOA Y/N Yes
Year Built 2022
Annual Tax Amount $2,048
Lot Size 2,613 Sqft
Acres 0.06
Lot Dimensions 23.23 X 123.20 IRR
Property Sub-Type Townhouse
Property Description
Location
State TN
County Maury County
Interior
Interior Features Kitchen Island
Heating Central, Electric
Cooling Central Air
Flooring Carpet, Laminate, Tile
Fireplace N
Appliance Built-In Electric Oven, Double Oven, Cooktop, Dishwasher, Refrigerator
Exterior
Garage Spaces 1.0
Utilities Available Water Available
View Y/N false
Roof Type Shingle
Private Pool false
Building
Story 2
Sewer Public Sewer
Water Public
Structure Type Masonite,Stone
New Construction false
Schools
Elementary Schools Marvin Wright Elementary School
Middle Schools Battle Creek Middle School
High Schools Battle Creek High School
Others
HOA Fee Include Exterior Maintenance,Maintenance Grounds
Senior Community false




