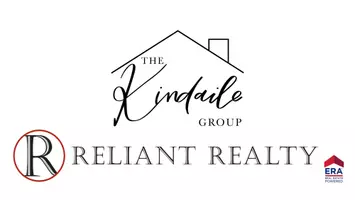301 Panamint Dr Antioch, TN 37013
UPDATED:
Key Details
Property Type Single Family Home
Sub Type Single Family Residence
Listing Status Active
Purchase Type For Sale
Square Footage 1,782 sqft
Price per Sqft $202
Subdivision Haywood Hills
MLS Listing ID 2866249
Bedrooms 3
Full Baths 1
Half Baths 1
HOA Y/N No
Year Built 1979
Annual Tax Amount $2,090
Lot Size 7,840 Sqft
Acres 0.18
Lot Dimensions 55x18
Property Sub-Type Single Family Residence
Property Description
Location
State TN
County Davidson County
Rooms
Main Level Bedrooms 2
Interior
Interior Features Entrance Foyer, Storage
Heating Central, Heat Pump
Cooling Ceiling Fan(s), Central Air
Flooring Laminate, Tile
Fireplace Y
Appliance Electric Range, Dishwasher, Disposal, Dryer, Ice Maker, Refrigerator, Stainless Steel Appliance(s), Washer
Exterior
Garage Spaces 1.0
Utilities Available Water Available
View Y/N false
Private Pool false
Building
Lot Description Corner Lot, Sloped
Story 2
Sewer Public Sewer
Water Public
Structure Type Stone,Vinyl Siding
New Construction false
Schools
Elementary Schools Cole Elementary
Middle Schools Antioch Middle
High Schools Cane Ridge High School
Others
Senior Community false




