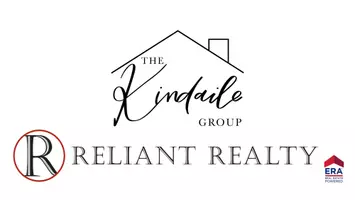419 Swan Loop Buchanan, TN 38222
UPDATED:
Key Details
Property Type Single Family Home
Sub Type Modular Home
Listing Status Active
Purchase Type For Sale
Square Footage 2,409 sqft
Price per Sqft $255
MLS Listing ID 2865289
Bedrooms 4
Full Baths 2
HOA Y/N No
Year Built 2011
Annual Tax Amount $1,336
Lot Size 8.150 Acres
Acres 8.15
Property Sub-Type Modular Home
Property Description
Location
State TN
County Henry County
Rooms
Main Level Bedrooms 4
Interior
Interior Features Bookcases, Built-in Features, Ceiling Fan(s), Entrance Foyer, Extra Closets, Open Floorplan, Pantry, Walk-In Closet(s), Primary Bedroom Main Floor, High Speed Internet, Kitchen Island
Heating Central, Electric, Forced Air
Cooling Ceiling Fan(s), Central Air, Electric
Flooring Wood, Vinyl
Fireplaces Number 1
Fireplace Y
Appliance Built-In Electric Oven, Electric Oven, Cooktop, Dishwasher, Refrigerator, Stainless Steel Appliance(s)
Exterior
Garage Spaces 6.0
Utilities Available Water Available
View Y/N true
View Lake
Roof Type Shingle
Private Pool false
Building
Lot Description Hilly, Level, Private, Views, Wooded
Story 1
Sewer Septic Tank
Water Private
Structure Type Masonite,Brick,Vinyl Siding
New Construction false
Schools
Elementary Schools Lakewood Elementary
Middle Schools Lakewood Elementary
High Schools Henry Co High School
Others
Senior Community false




