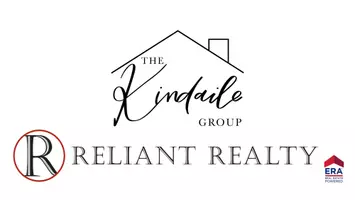6401 Worchester Dr Nashville, TN 37221
UPDATED:
Key Details
Sold Price $1,700,000
Property Type Single Family Home
Sub Type Single Family Residence
Listing Status Sold
Purchase Type For Sale
Square Footage 9,159 sqft
Price per Sqft $185
Subdivision Devonshire Manor
MLS Listing ID 2807868
Sold Date 05/19/25
Bedrooms 5
Full Baths 3
Half Baths 1
HOA Fees $20/ann
HOA Y/N Yes
Year Built 1984
Annual Tax Amount $7,629
Lot Size 1.070 Acres
Acres 1.07
Lot Dimensions 164 X 230
Property Sub-Type Single Family Residence
Property Description
Location
State TN
County Davidson County
Rooms
Main Level Bedrooms 1
Interior
Interior Features Bookcases, Built-in Features, Ceiling Fan(s), Entrance Foyer, Extra Closets, Storage, Walk-In Closet(s), Wet Bar, Primary Bedroom Main Floor, High Speed Internet
Heating Central, Dual
Cooling Ceiling Fan(s), Central Air, Dual, Electric
Flooring Carpet, Wood, Tile
Fireplaces Number 1
Fireplace Y
Appliance Double Oven, Electric Oven, Built-In Gas Range, Dishwasher, Disposal, Dryer, Refrigerator, Stainless Steel Appliance(s), Washer, Humidifier
Exterior
Exterior Feature Gas Grill
Garage Spaces 3.0
Pool In Ground
Utilities Available Water Available, Cable Connected
View Y/N false
Roof Type Shingle
Private Pool true
Building
Lot Description Corner Lot, Level
Story 2
Sewer Public Sewer
Water Public
Structure Type Brick
New Construction false
Schools
Elementary Schools Percy Priest Elementary
Middle Schools John Trotwood Moore Middle
High Schools Hillsboro Comp High School
Others
Senior Community false




